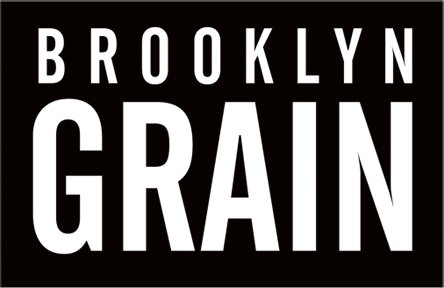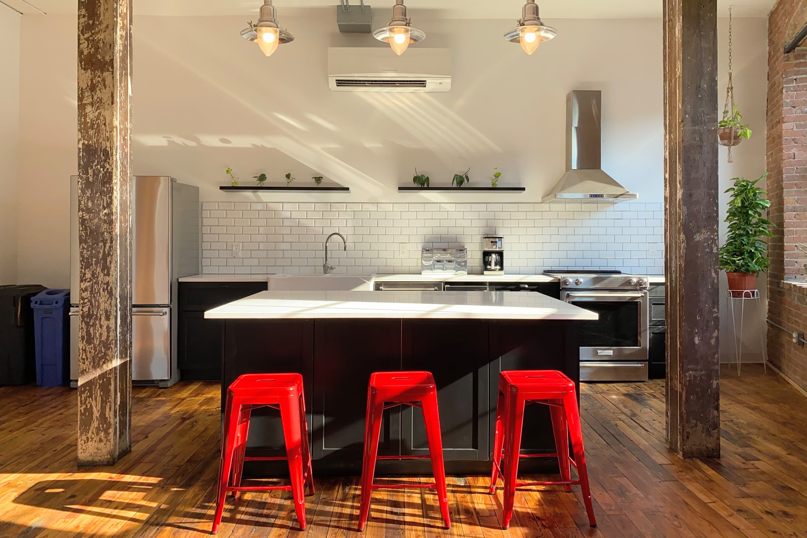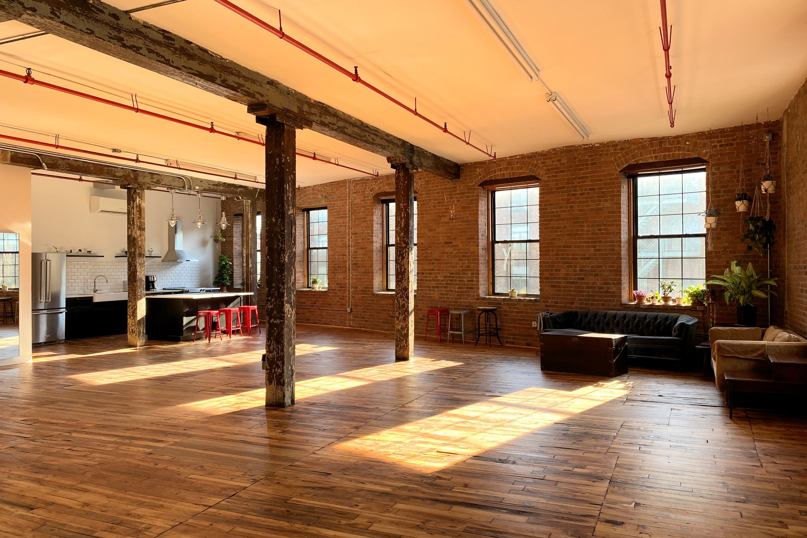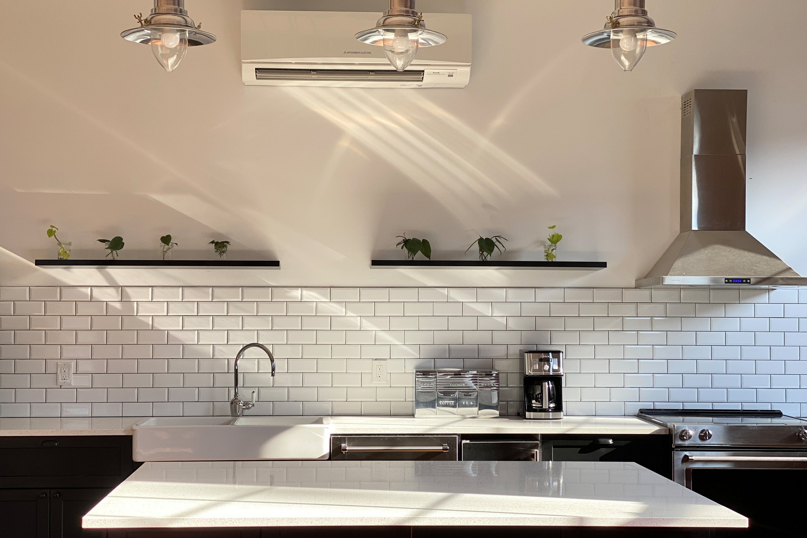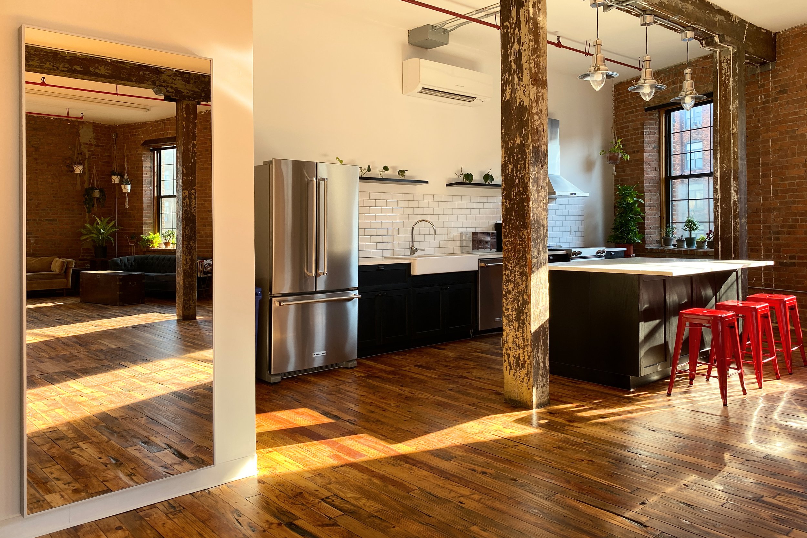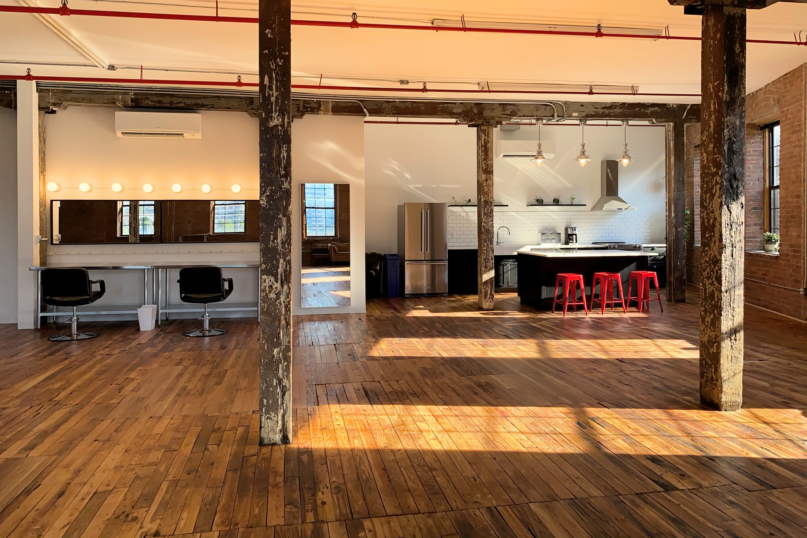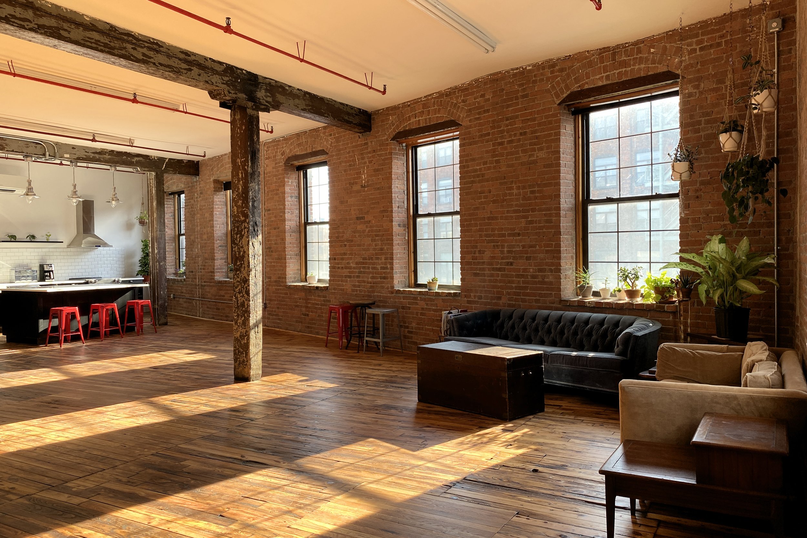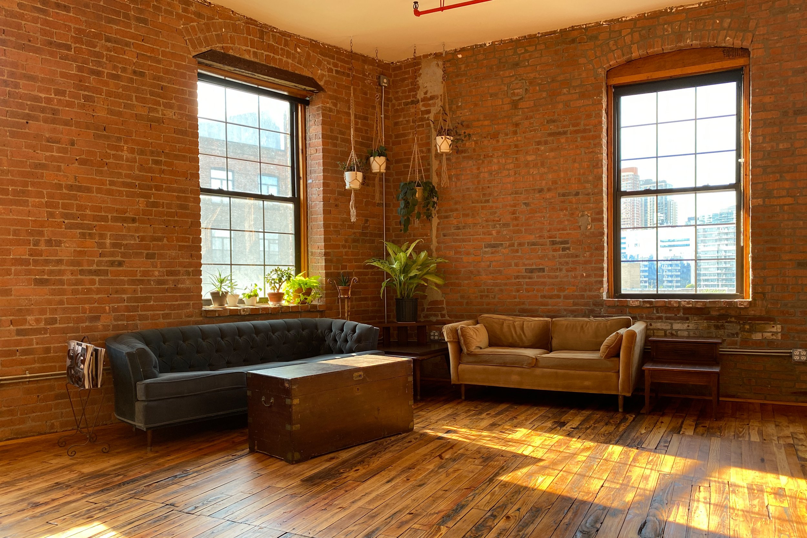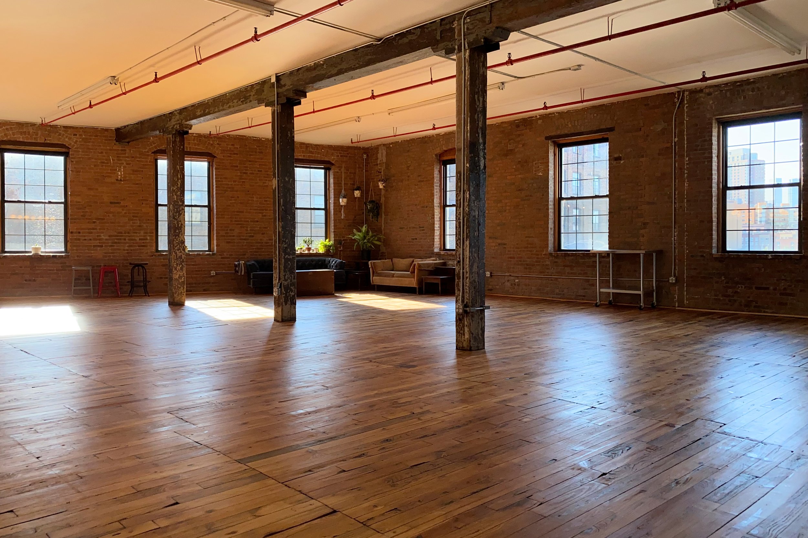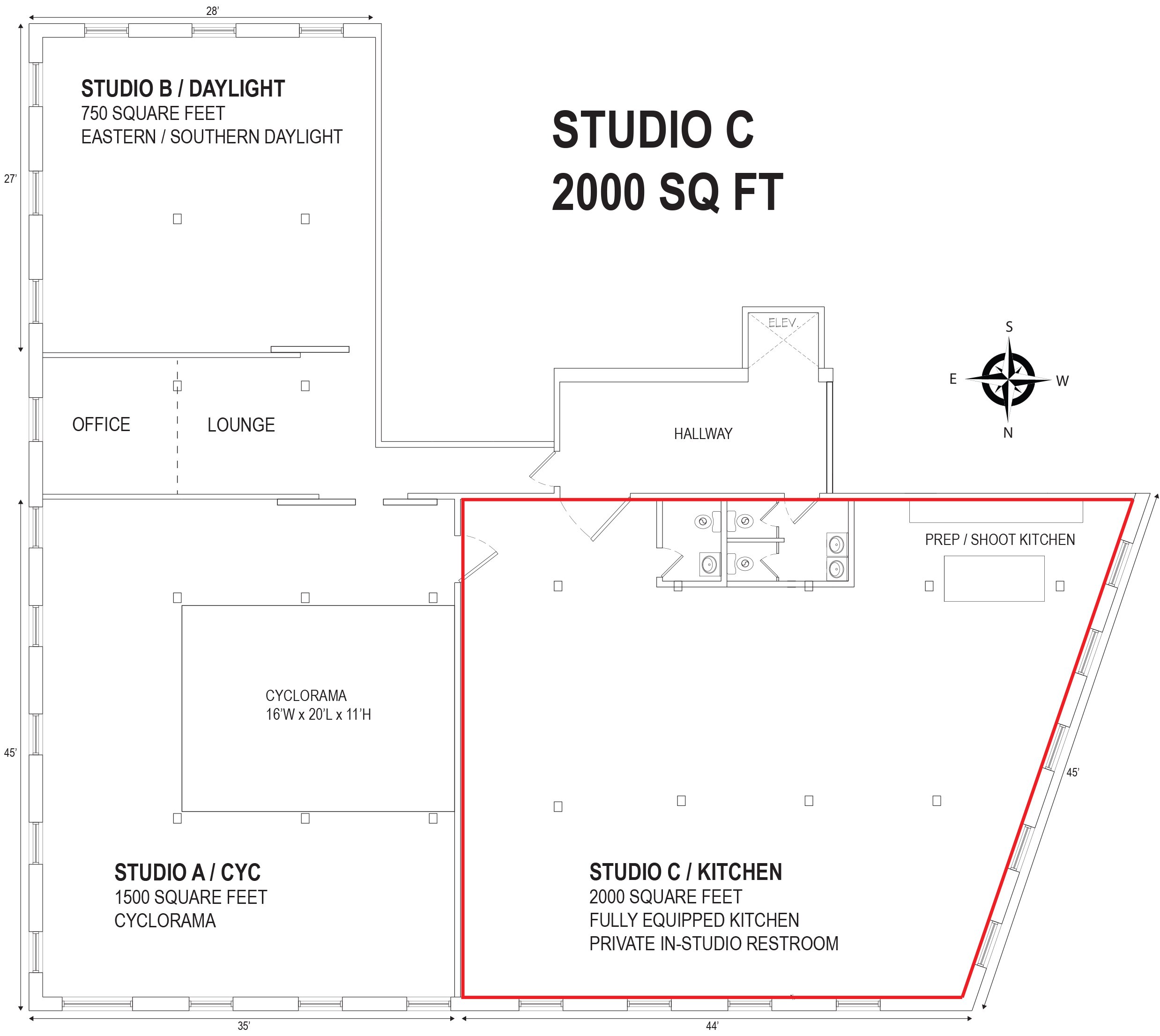/ KITCHEN - STUDIO C /
/ DETAILS /
The 2000 square foot open floor plan makes the studio highly adaptable to all productions including food & bev, table-top and beauty.
Completely private and self-contained with a separate entrance and in-studio restroom.
Seamlessly connects with the adjoining Studio A for convenient expansion into more space as needed. Add Studio B for even more space.
Take a virtual tour of Studio C here.
/ SPECS /
• 2000 Square Feet / 11’ Ceiling
• Fully-Equipped Production Kitchen
• 100 Amps on 5x 20 Amp Circuits
• Additional 100 Amp Single Phase Distro Connection On Request
• Private In-Studio Restroom
• Filtered HVAC System
• Unobstructed North & West Exposure
• Dual HMU Station
• Speaker + iPad With Spotify
• Highspeed Fios WiFi
• Elevator Building
• Equipment Rental
The occupancy guideline for a comfortable shoot is up 20 people.
For larger productions we recommend one of our studio combinations:
Studio A+C / 3500 Sq Ft
Studio A+B+C / 4500 Sq Ft
